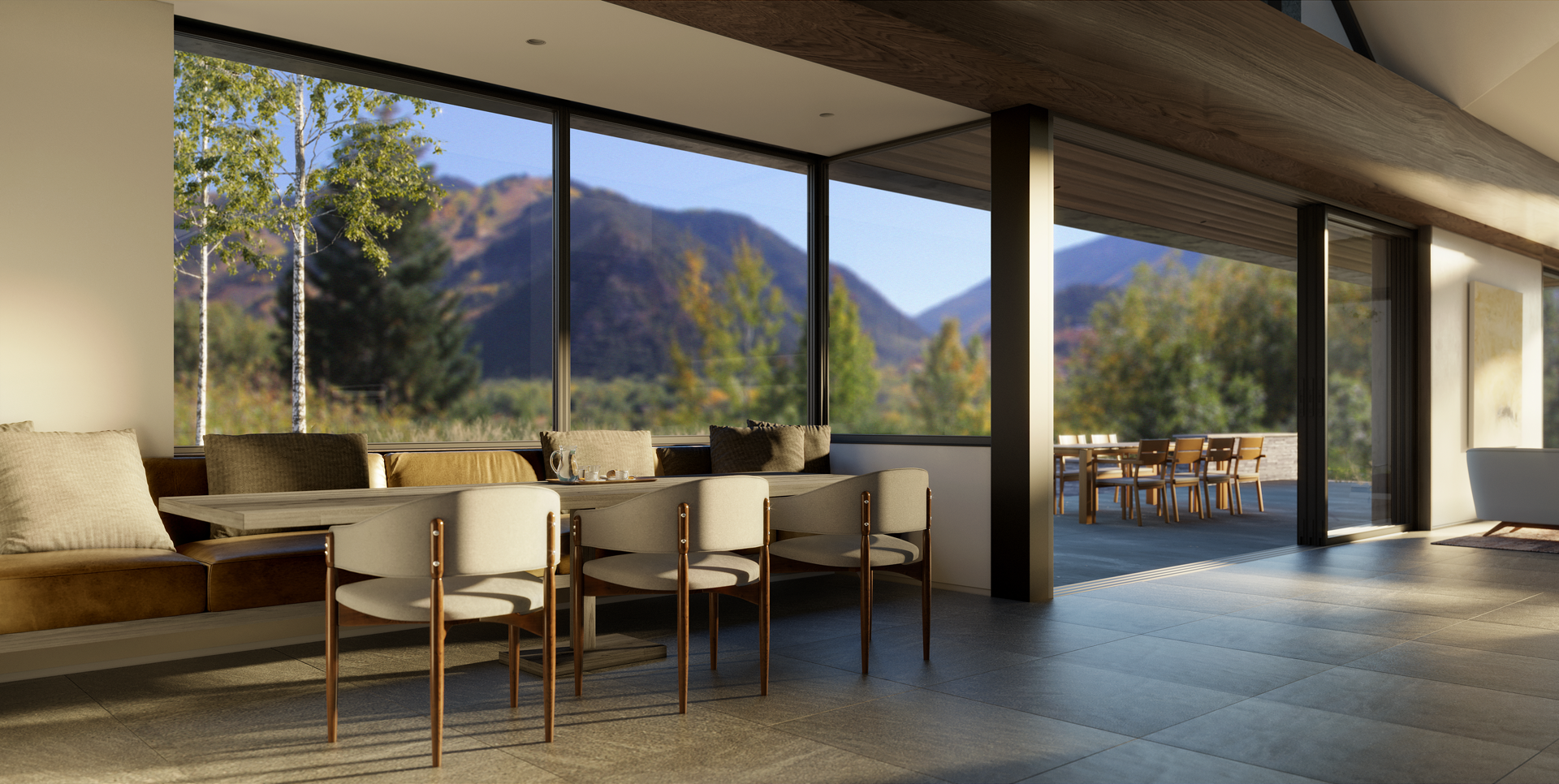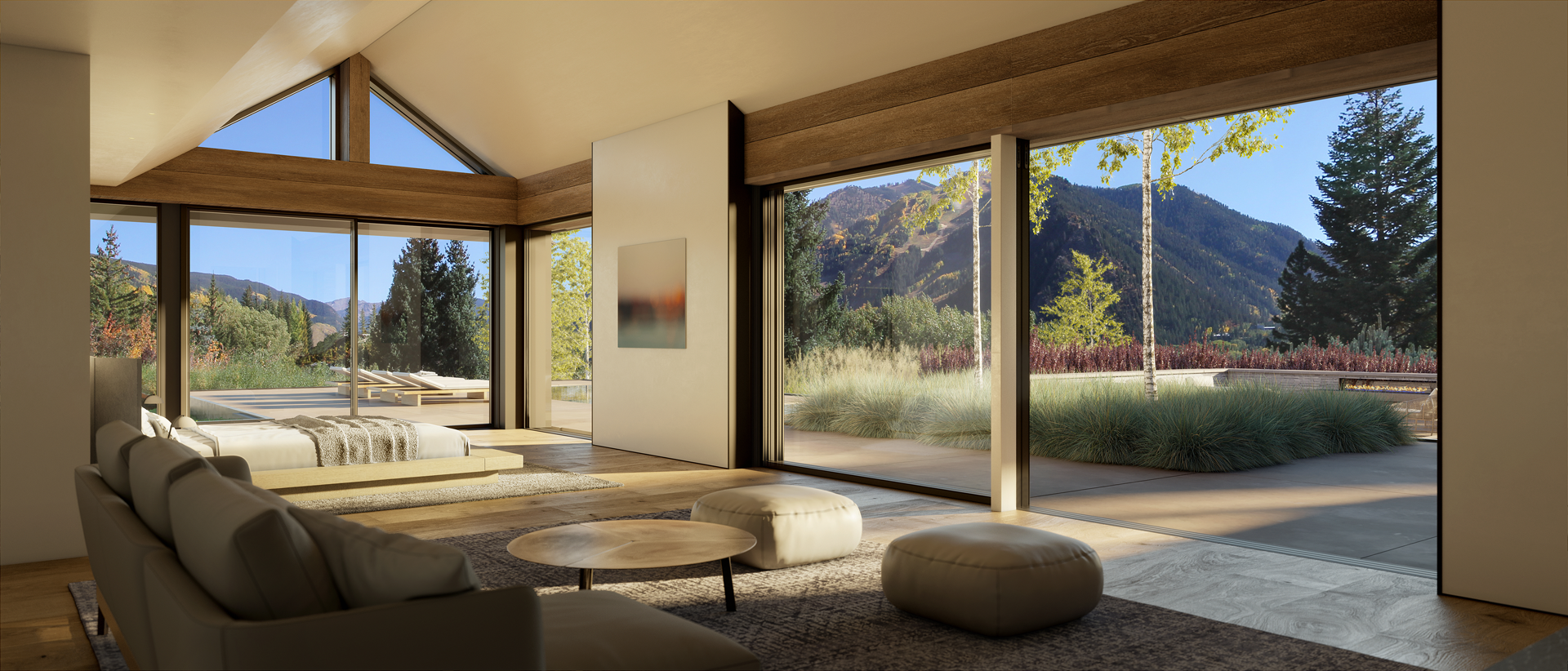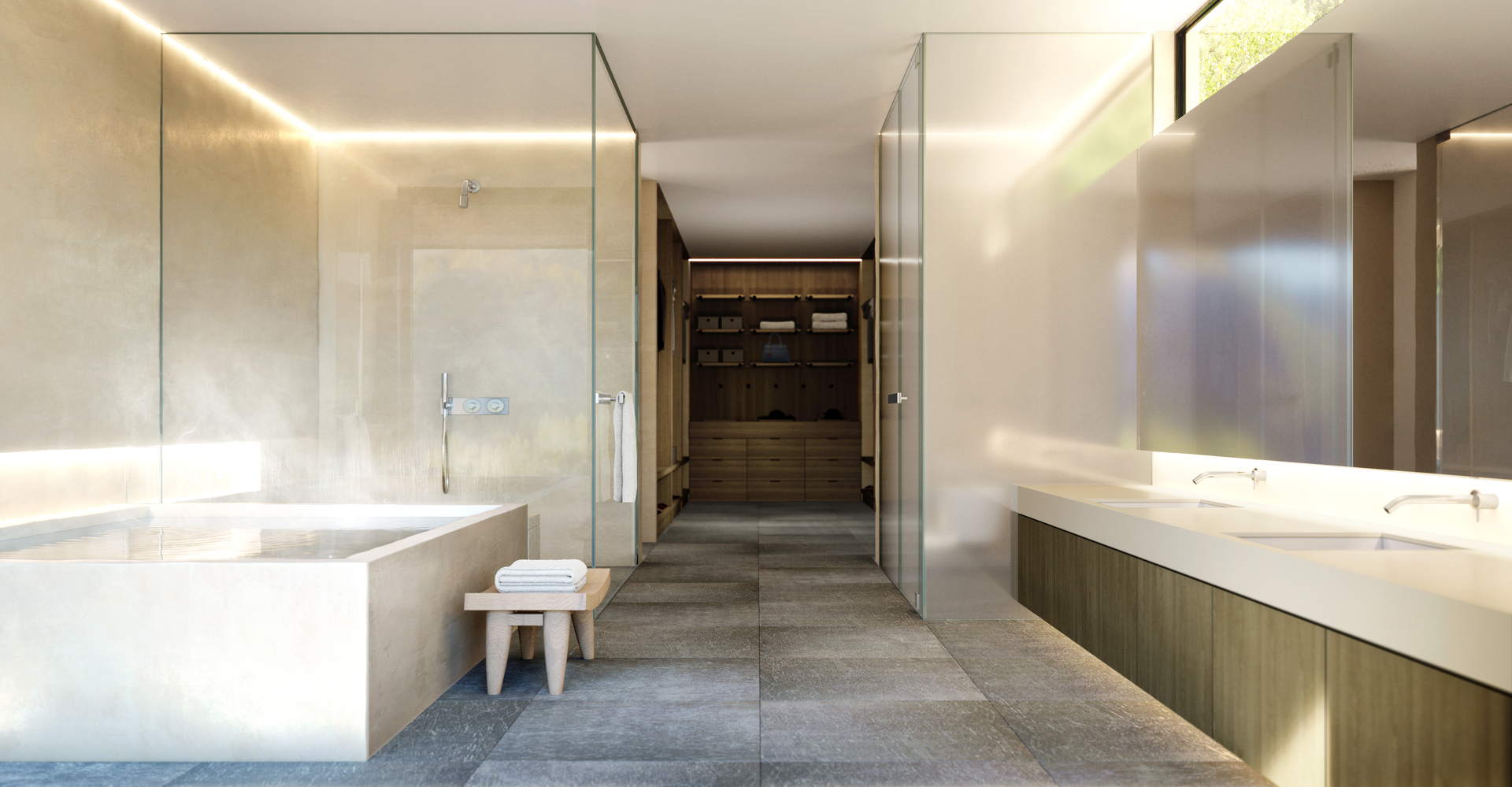WILLOUGHBY WAY
ASPEN, CO
1099 Willoughby Way is a Japanese-inspired 9,400 square foot residence located on 1.2 acres at the end of Aspen’s most exclusive street, backing up to US Forest Service land with direct views of The Rockies and Independence Pass. In collaboration with world-class architectural and planning firms, Gabellini Sheppard and Design Workshop, we designed a space that is both refined and rustic, honoring the landscape and location of Aspen while also choosing simplicity as our guiding principle. The external view is considered the home’s art, with the layout designed so viewers can see through to the back vista from the front of the home.
Like moving through a Japanese Tea House, public, private and guest spaces were deliberately separated to mimic the privacy of the site and the forest land surrounding. We worked closely with Pitkin County to maintain the general fabric of the landscape and limit environmental impacts. The home was sold pre-completion in 2022 for $42MM, a per foot record of $4,468 per square foot.













